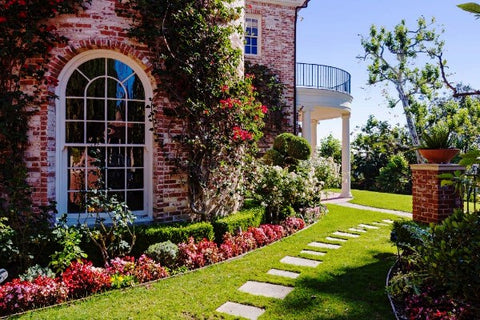Chalon Road - John & Agnes Fredericks' Estate

John and Agnes Fredericks’ estate occupied a prized spot on Chalon Road: the street makes an outward (or southern) U away from the hillside and toward a flat promontory. The lot itself was fan-shaped. The narrowest portion was the Chalon Road frontage. The lot widened—and encompassed more of the view—as it went down the hill. When the Fredericks bought this land in 1926, it was virtually empty. Only a few native live oaks originally stood on the property.
Architect Gordon Kaufmann laid out the estate in an innovative, essentially new way, just as he gave the Fredericks a revitalized approach to the Colonial Revival style. He did not put the mansion in the middle of the flat promontory. Nor did he “hide” the view, revealing it only after visitors had walked into the house, and out a doorway to a terrace overlooking the city.
Instead, Kaufmann located the two-story mansion on the left side of the flat promontory.
The mansion displayed a brick façade that was painted white—a distinct difference from the red-brick façades of the more traditional and rectangular Colonial Revival homes of the 1910s and 1920s. The Fredericks house had different wings to fit the site and maximize views. The major first-floor rooms opened onto terraces—a particularly Southern California feature. Several of the second-floor rooms opened onto private terraces—again, a nod to the region’s sunlight and temperate climate.
To the right of the front door stood a two-story circular tower, which was definitely not standard Colonial Revival but which lent picturesqueness to the façade. The house—in a surprising nod to the Southern California “tradition”— had a red-tile roof.
The front door opened into an entrance hall and French doors, which led onto one of the back terraces and gardens. To the right was a large living room with fourteen-foot-high ceilings and doors opening onto a semicircular portico. Just before visitors reached the living room, they passed the doorway into the walnut-paneled circular library, which occupied the tower near the front door.
To the left of the entrance hall, visitors passed a spiral—and dramatically freestanding—staircase that led to the second-floor bedrooms. Kaufmann utilized a design approach that subsequently gained popularity in the 1930s: He hid the staircase from immediate view from the entrance hall. Hence, the spiral staircase became a visual surprise as one proceeded toward the dining room at the end of the hallway. Next to the dining room were a semicircular breakfast room, and beyond that, a butler’s pantry, followed by the kitchen and service facilities.
John and Agnes Fredericks died in the mid-1940s, their Chalon Road estate had various owners. Some altered the mansion inappropriately. Others appreciated the residence as a work of architectural art that had updated the Colonial Revival style for Southern California’s hillside neighborhoods.
Today, the mansion is restored, and the grounds are beautifully maintained. If the Fredericks walked through the front door today, they would appreciate how little the property has changed, and they would feel right at home.





